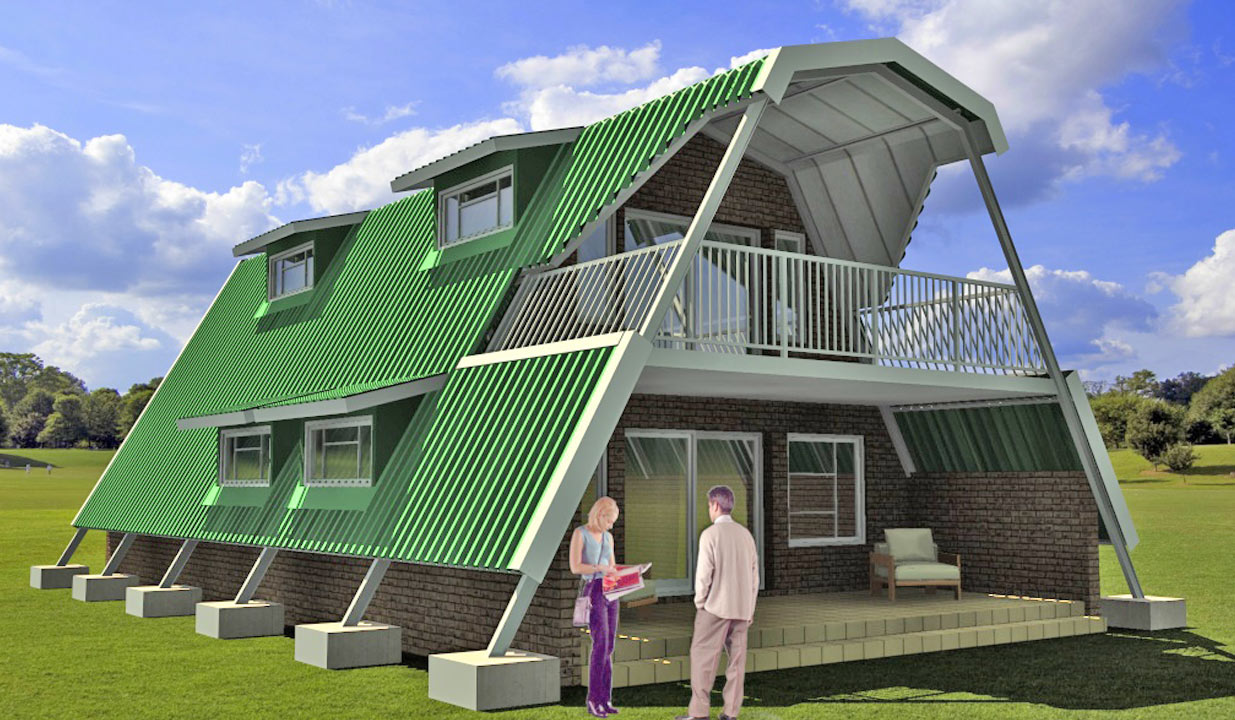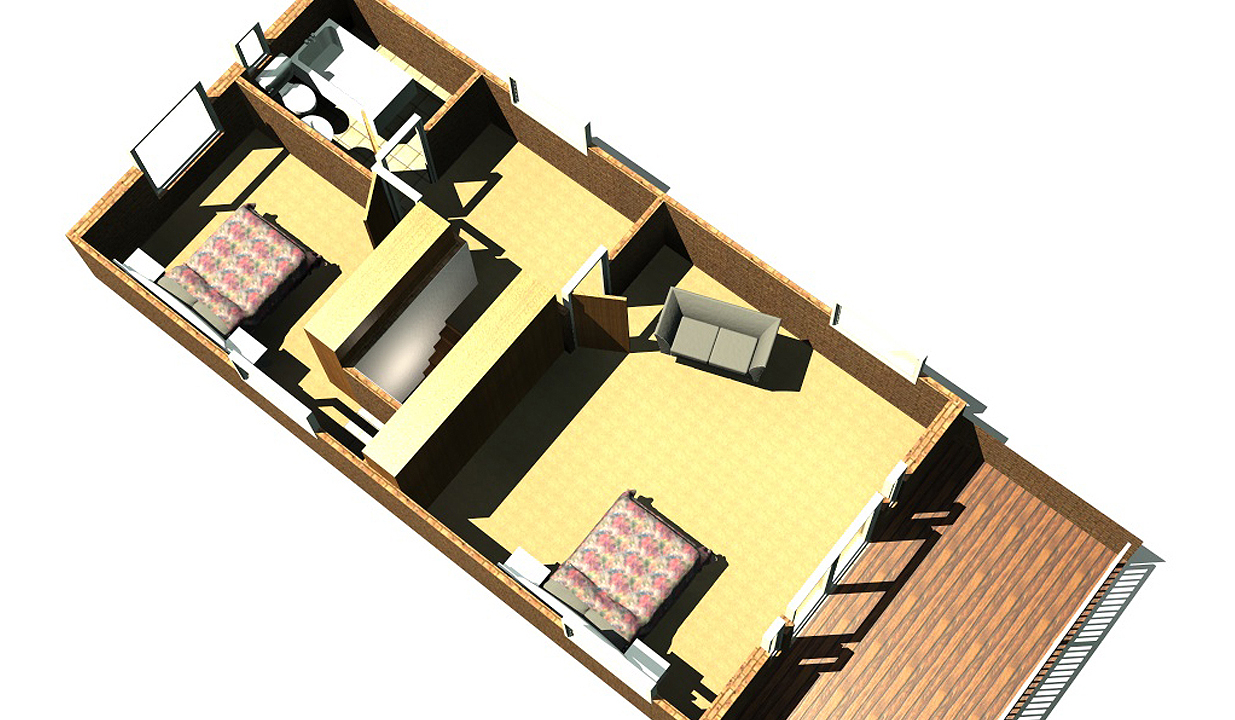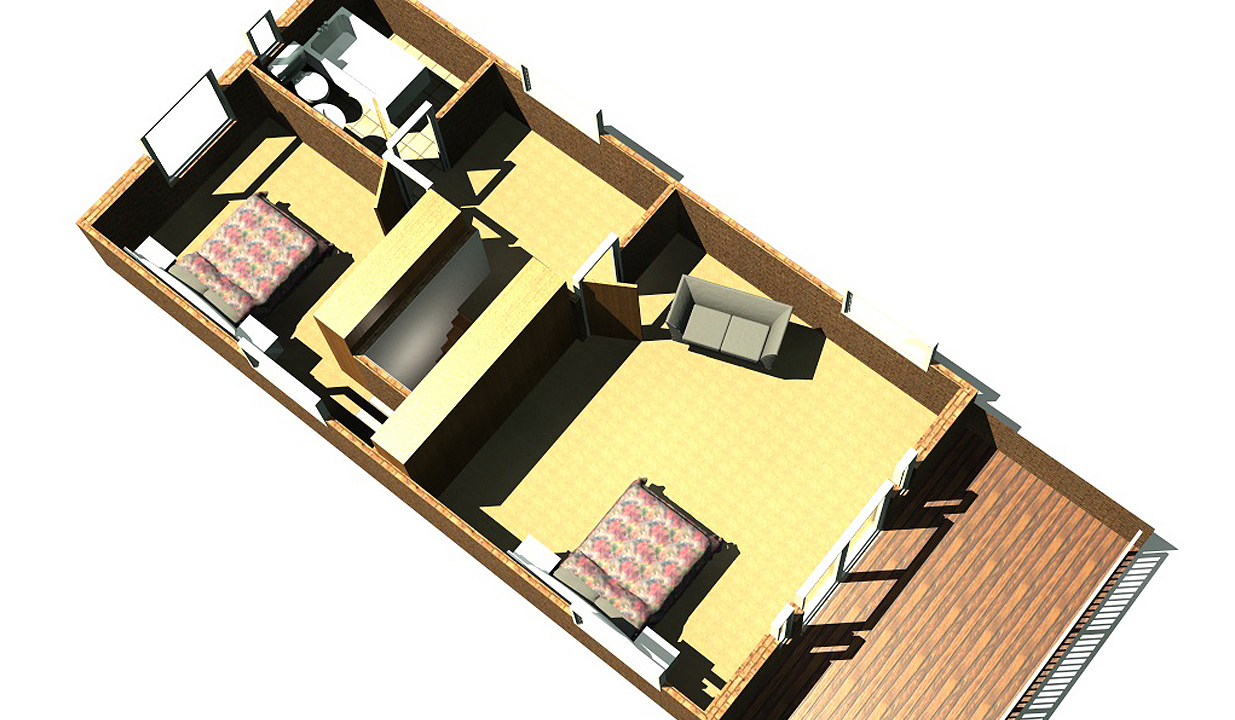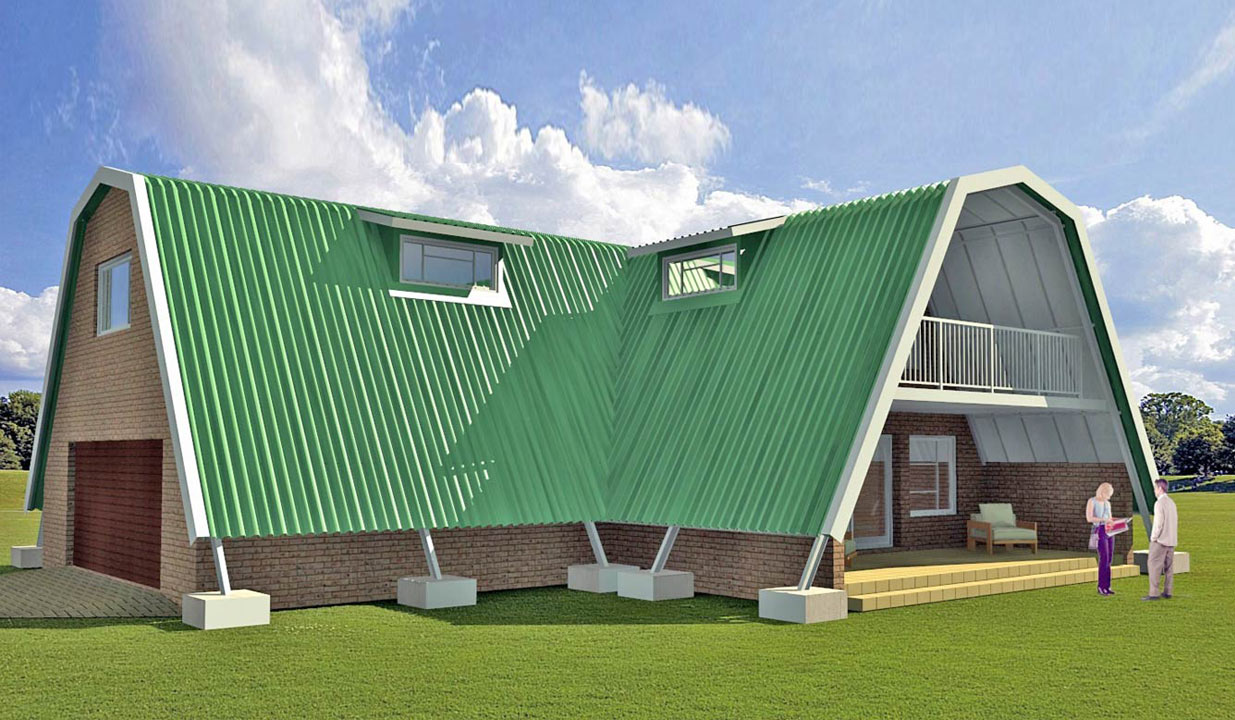A-Frame Houses
The Steel A-Frame House Concept:
The Steel Frame House was designed and developed to ensure maximum use of floor space and headroom.
- The house structure is designed in order to save on building costs, i.e. to minimise on labour intensive conventional methods and still achieve an aesthetic design.
- The saving on costs is achieved by the insulated steel structure incorporating the top timber floor,roofing and roof windows which are primarily erected followed by the wet trade work.This structural work is achieved within eight days from starting on site.
- The follow-up work consists of under-roof brickwork (only 14 000 bricks) to close up sides and gable ends including a small portion of drywall construction on top of the timber floor. Additional windows and doors are built into the conventional brickwork according to Architect’s plan provided.
- All electrical work, plumbing and finishing is then completed in the normal conventional way.
- NHBRC certificates are required for the structure and the Builder for the finishing work.
- All materials supplied are SABS approved.
- We do supply DIY Kits. We supply country-wide and export kits according to our Pricelist.
- We do not undertake any building work, plumbing, electricity, finishes etc. which have to be done by your own builder and is for your account.

Owner Completed A Frame House
Extent of the house structure
- Steel Structure erected by us, Ready mixed concrete for steelwork foundations supplied by owner
- Roof insulation included.
- Staircase and handrail supplied, installed by your builder.
- Top timber floor, balcony decking and handrail are installed by us.
- The floor is a natural finish un-sealed rough industrial floor and needs to be protected against the weather and possible damage after installation by the client. The timber floor is not suitable as a final finished wooden floor and needs to be covered with a carpet or similar covering.
- Ceiling work needs to be installed to the underside of the timber floor by the client.
- 2 dormer/roof windows installed. (additional roof windows are possible)
Sizes Available:
- 84m²
- 126m²
- 210m²
- 252m² (including Double Garage)
- 294m² (Double Storey and Double Garage)
- Larger sizes (linked with Cottage) – on request
- For smaller sizes – See Cottages

Standard 210m² A-Frame House Concept
Click on the images for a larger view
252m² A-Frame House Concept
Click on the images for a larger view
294m² A-Frame House Concept
Click on the images for a larger view
Contact us for more information!
Sales: 082 497 4247 | Fax: 086 610 4461 | Request A Quote | Contact Us









